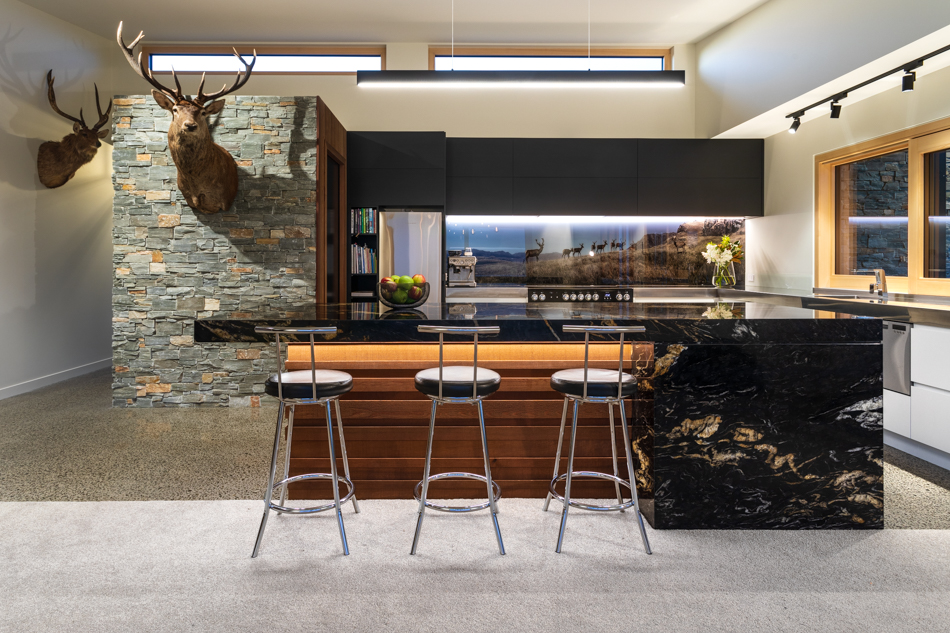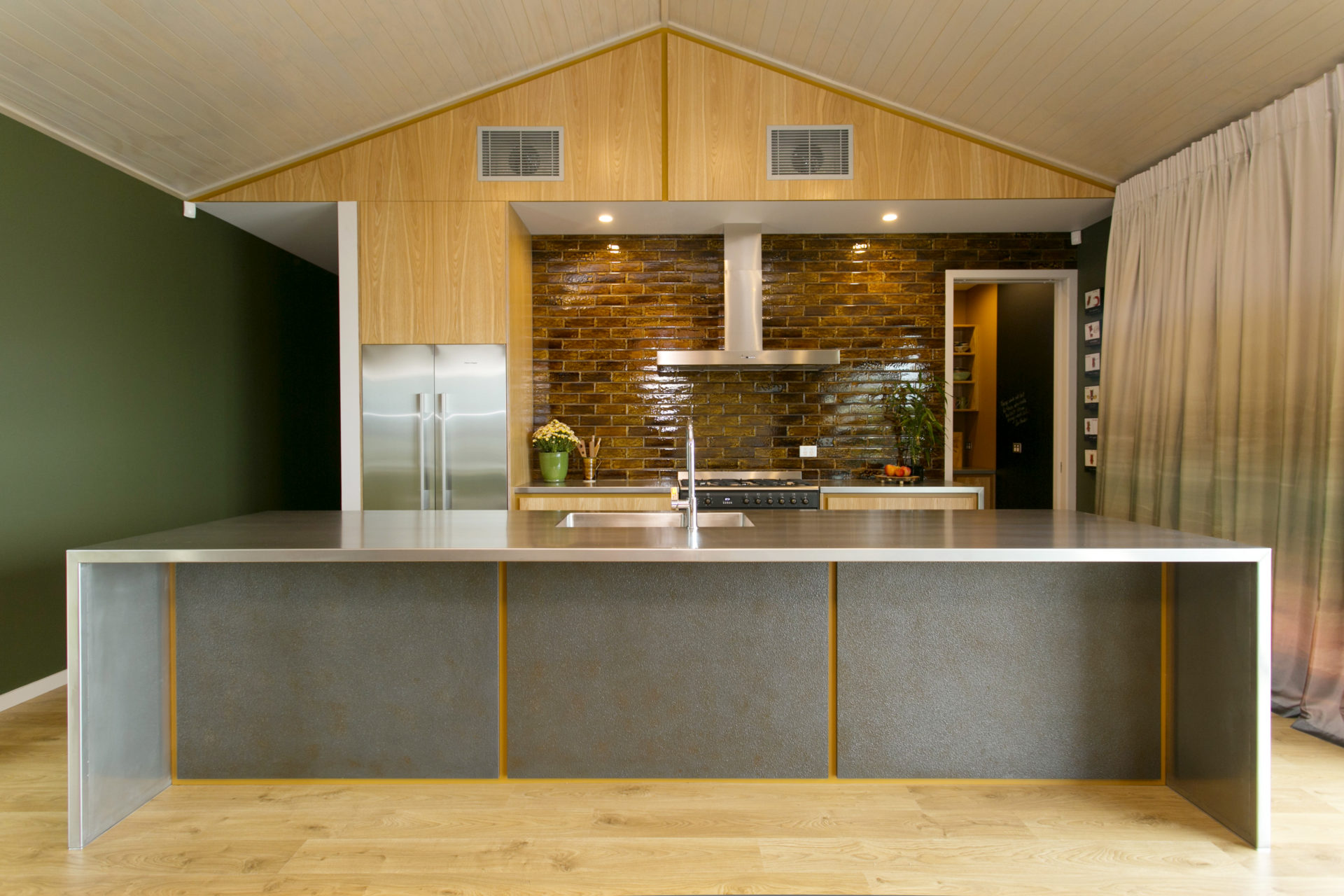THE BRIEF
SMJ were approached by our clients to design and manufacture their new kitchen. They were undertaking a new home build for their retirement with views directly south over Lake Taupo towards the mountains. This was their ‘dream home’ build and they were wanting the kitchen to be the focal point, with a strong connection to their dining and living spaces. Their kitchen needed to have an overall look of simplicity with flush clean lines, but also send a statement of elegance.

THE SOLUTION
We created floor to ceiling cabinetry down one side of the kitchen to blend with the fridge and oven tower. The illusion created was to have the tall pantry doors ‘touch to open’ but when opened, this gave you the access through into their walk in pantry.
The opposite side of the kitchen connected to the loggia room. The sliding and bi folding windows track system fitted flush with the kitchen bench top and on the back side of the wall was the featured American White Oak Timber servery top for, creating the fantastic socialising space the clients wanted.





