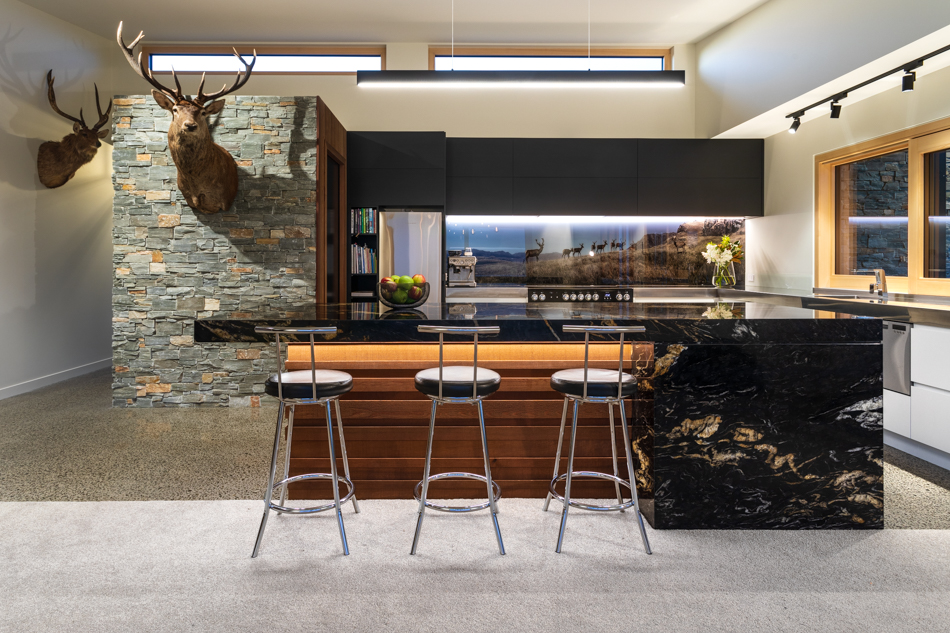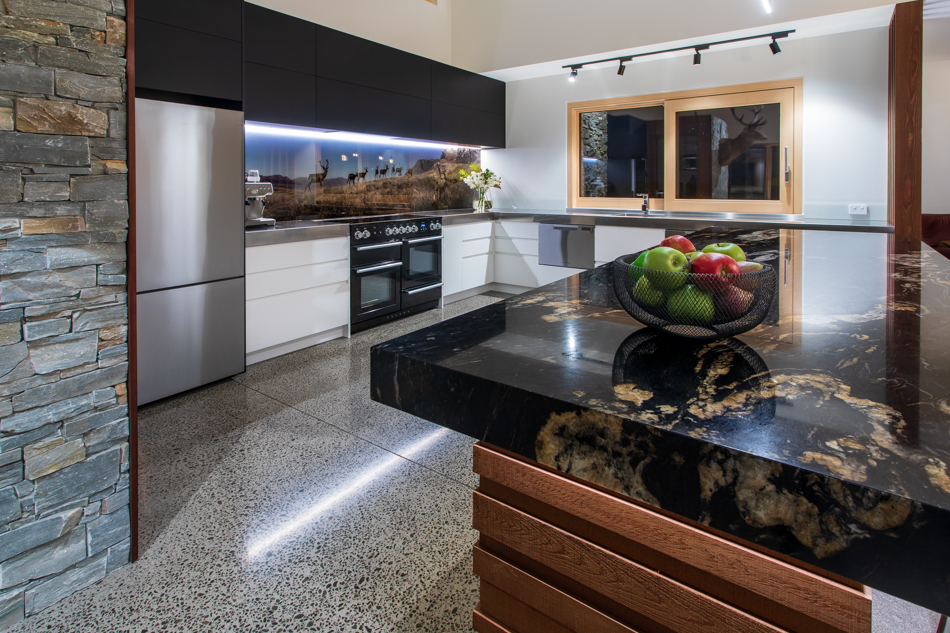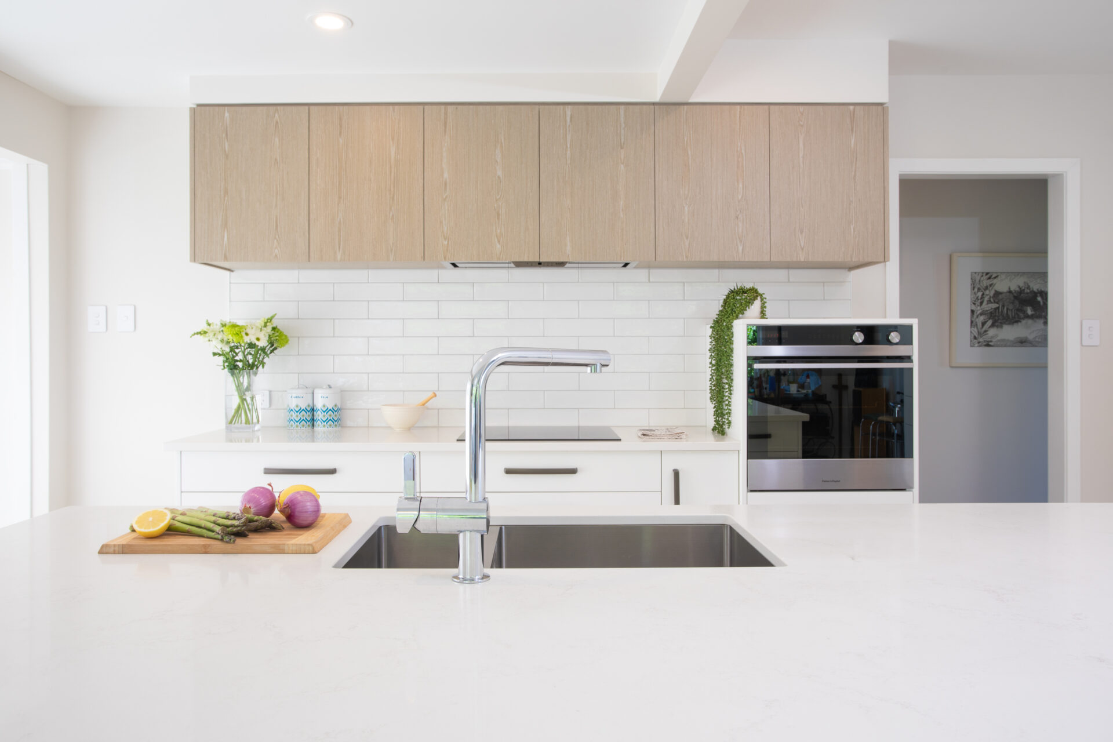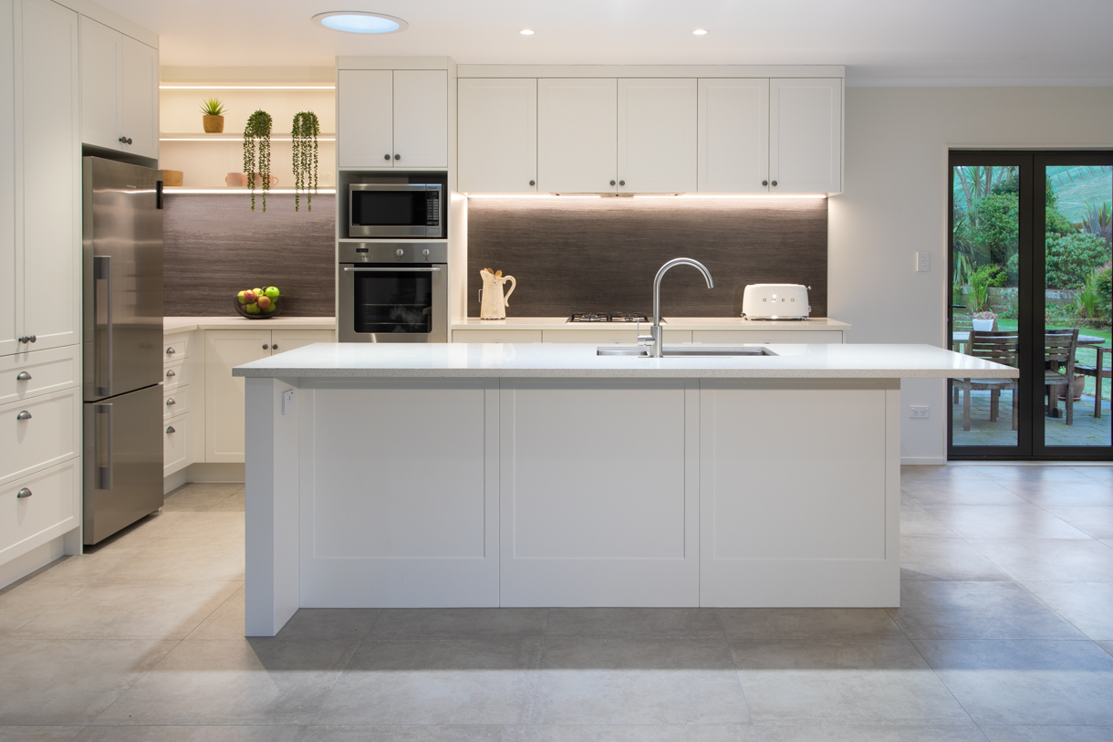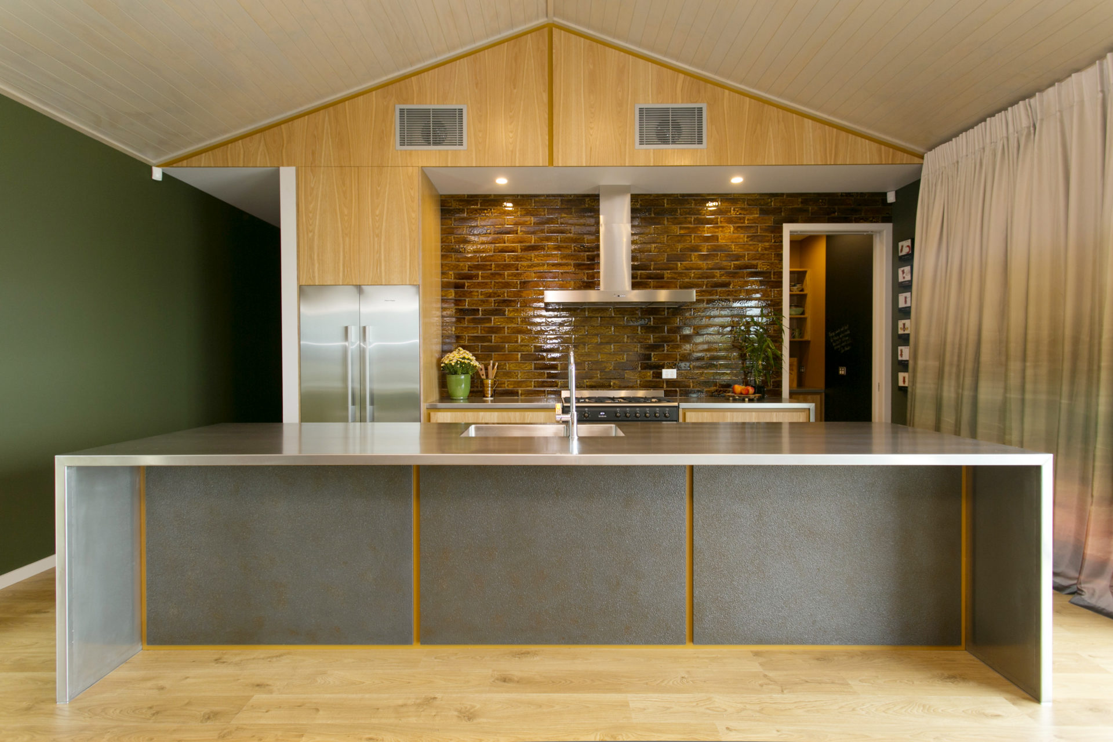THE BRIEF
Our clients envisioned a kitchen that respected their stunning architecturally-designed home.
The essentials were:
- An island to be the centre focus of the kitchen and achieve the wow factor, with a seated space to allow for casual dining and entertaining.
- A walk-in pantry to minimise clutter.
- Open-plan and highly functional.
- Ample storage space.
- Generous benchtop surfaces with oversized edge thickness.
- A freestanding black Falcon range which was the owners’ longtime dream.
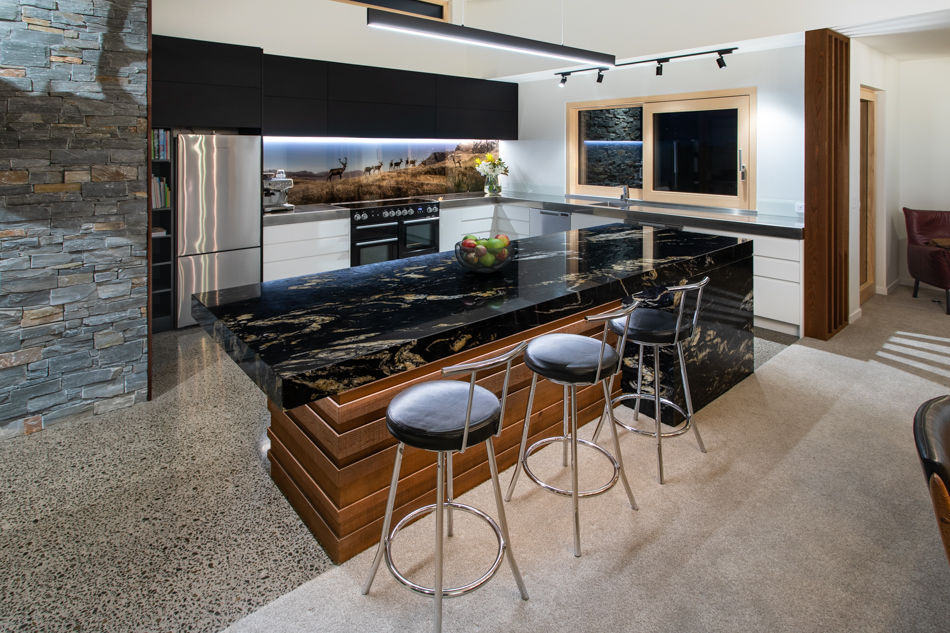
THE SOLUTION
Mixed materials were used for a look that was engaging but not overpowering. The full width back wall overhead handleless cabinetry and fridge surrounding was finished in a black, soft touch acrylic — linking the Falcon range and the dark toning of the island benchtop. The walk-in pantry adds great overflow off the kitchen.
The purpose of the fine negative detail was to visually break the non grain match between the bench top and vertical back paneling and boxed end, but still give the visual appeal of a solid block of granite. The kitchen area is flooded with natural light, so soft warm white continuous LED strip lighting was installed the full length to the underside of the overhead cabinetry, and under the overhang of the island bench top. The lighting ensures both these spaces are striking, enabling our clients to highlight them.
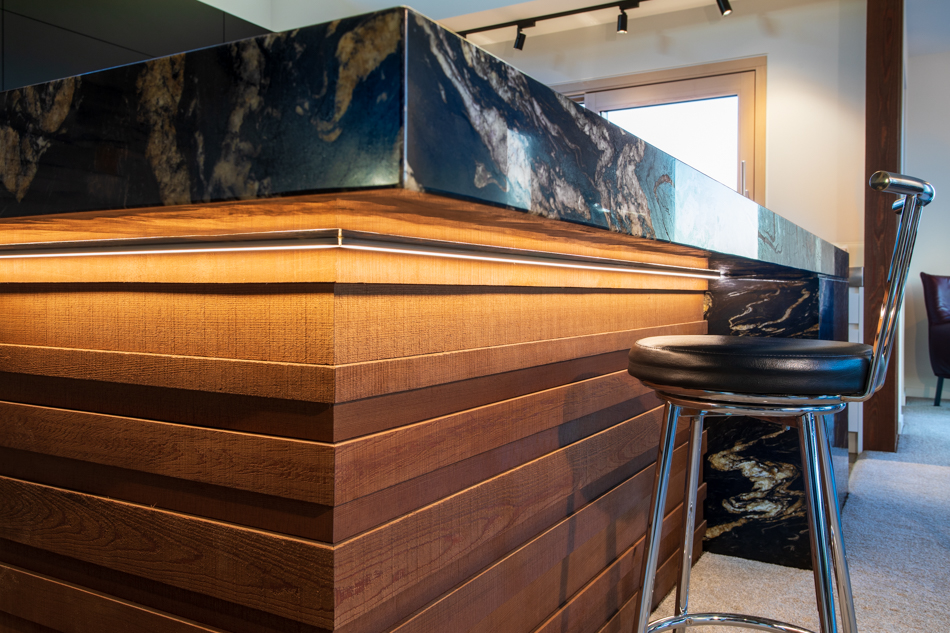
the result
There was great collaboration with our clients to detail the more intricate design features. The owners fell in love with the titanium gold natural granite. This complemented the polished concrete floor, the natural schist stone and the band sawn cedar timber features within the kitchen and throughout the house. The combination of these materials were important to create a connection between the inside and outside. This kitchen is all about minimalism, with a natural touch and a clean, uncluttered look.
